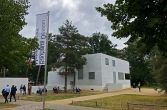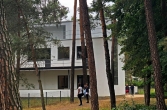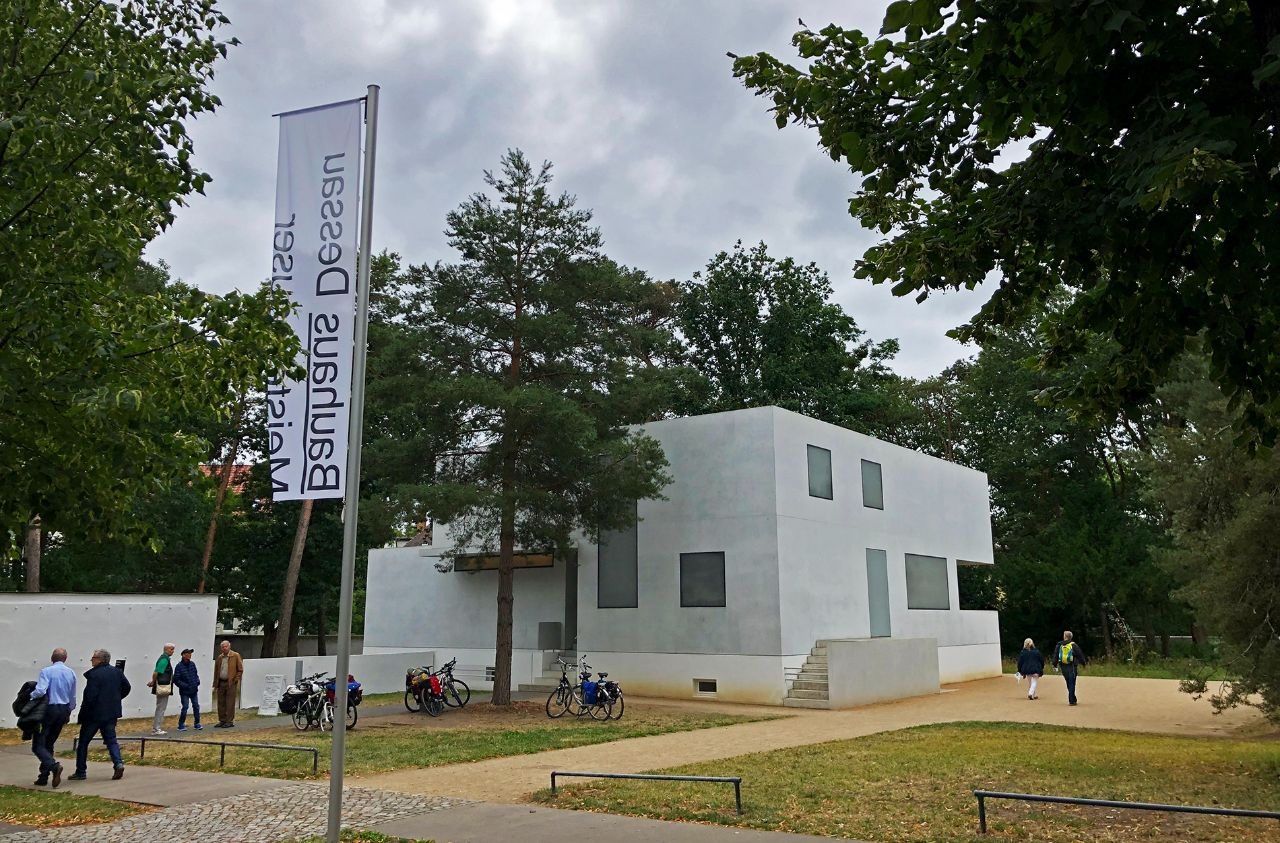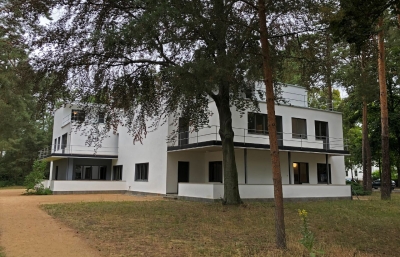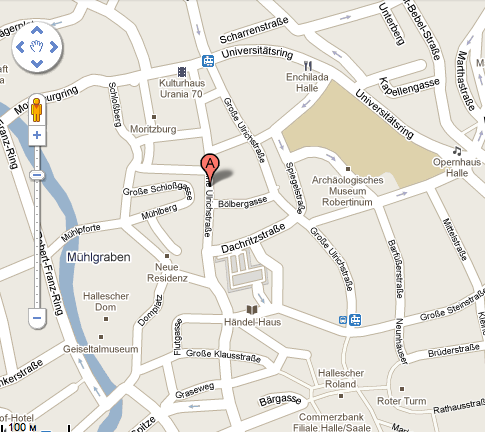2 материалa по 10 объектам, 39 фотографий
- GPS
- Германия,
Meisterhäuser von Walter Gropius 1925–26, (Masters’ Houses)
Этот совет является частью дневника «Объекты Всемирного наследия ЮНЕСКО»
Parallel to the Bauhaus Building, the city of Dessau commissioned Walter Gropius to construct three pairs of identical semi-detached houses for the Bauhaus masters and a detached house for the director. These were built in a small pine wood on the street now known as the Ebertallee.
.
.
Gropius planned to build the complex based on a modular principle, using industrially prefabricated components. With this he wished to realise the principles of rational construction, both in the architecture and in the process of building per se. In view of the technical resources available at the time, his plan was only partially realised.
.
The buildings take the form of interlocking cubic structures of various heights. Towards the street the semi-detached houses are distinguished by generously glazed studios; vertical strip windows on the sides let light into the staircases. Only the director’s house featured an asymmetric arrangement of windows. The light-coloured houses have generously-sized terraces and balconies and feature colourful accents on the window reveals, the undersides of the balconies and the drainpipes.
.
.
.
.
.
.
.
- Адрес:
Ebertallee 59, 06846 Dessau-Roßlau, Германия
- Web-адрес:
Дешёвый ✈️ по направлению Дессау-Росслау



